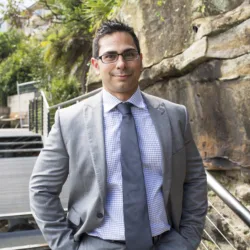Sydney Airport T1 Pier B and C Redevelopment

Sectors
Location
Sydney, Australia
Client
Woods Bagot
Sydney Airport
Architect
Woods Bagot
The major redevelopment of Pier B and C of the terminal included expansion of the Pier B footprint. This included updating 57 passenger gates, expansion of food and beverage facilities, improving passenger flows, enhanced sightlines and an upgrade to the building’s energy efficiency performance. HVAC was reconfigured, mechanical plant relocated to the roof and services risers within the terminal relocated to optimise space.
A performance-based approach was taken to design to improve energy performance and the experience of passengers. Security and safety were improved through relocation of plant to the roof, and services risers eliminated from passenger areas. Energy-efficient plant was specified, including the introduction of CO2 monitors to assist with adjusting fresh air ventilation requirements to suit conditions.
"Our team always looks for opportunities to innovate in design. On this project we created a fire engineering solution to reduce smoke exhaust requirements whilst also saving on capital costs for the expanded food and beverage area and re-designing services locations to increase building ceiling height. Staging and stakeholder relationships were crucial for maintaining the smooth operations of the terminal during works." Mohammad Ali, Director.

This upgrade delivers a double benefit - an improved environment for travellers and airport staff, while reducing operational energy costs.






